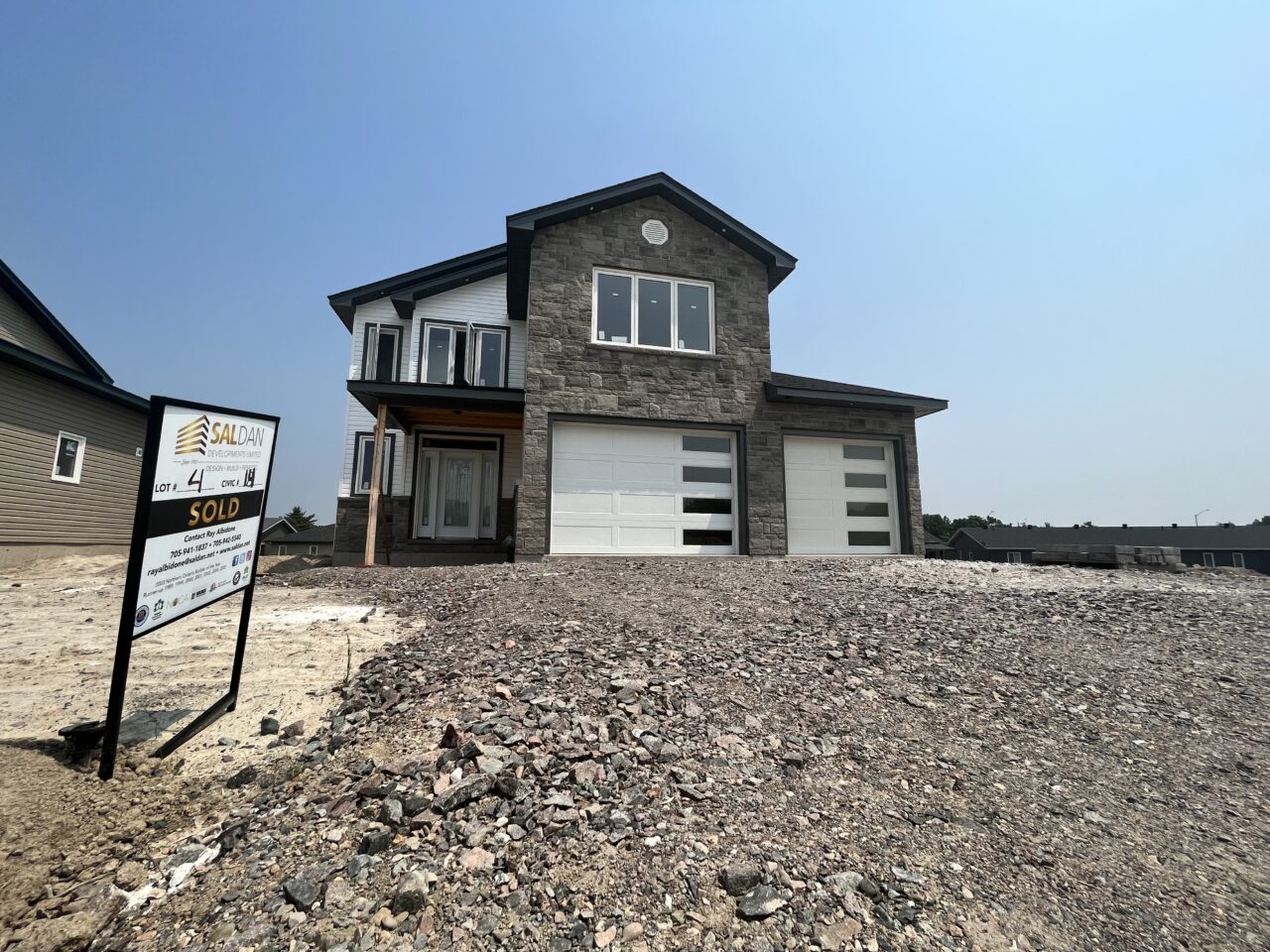
Natural Gas Furnace
Central AC
Hot Water on Demand
Air Exchanger
2,209 sq ft.
63' x 147'
4 Bed
2 1/2 Bath
Welcome to Mulberry Street, a modern neighbourhood in the sought-after Fox Run subdivision located in Sault Ste Marie Ontario!
This beautiful 2 story home is surrounded by multiple amenities such as Sault Area Hospital, local restaurants, and shopping. This neighbourhood is perfect for a growing single family with close access to parks, elementary schools, and high school!
Grand foyers leading to bright and open-concept layouts. Main level has 9’ ceilings. Custom kitchen and vanities with solid surface countertops throughout. Sun deck included off the back of the homes along with attached double car garages off the side. Finished main floor laundry. Bedrooms located on the 8’ upper level allow privacy and comfort. Master bedroom includes a walk-in closet and ensuite with fully tiled shower. Rough ins included for future finishing in basement and features large above grade windows allowing maximum natural lighting.
To read more about Mulberry Street and the model homes we have available, click here!
